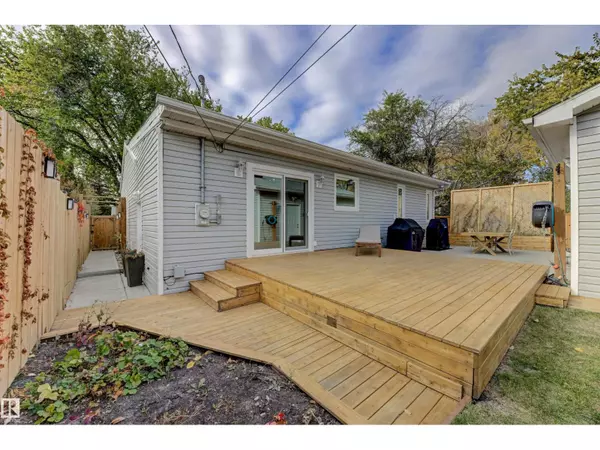
5 Beds
3 Baths
1,438 SqFt
5 Beds
3 Baths
1,438 SqFt
Key Details
Property Type Single Family Home
Sub Type Freehold
Listing Status Active
Purchase Type For Sale
Square Footage 1,438 sqft
Price per Sqft $398
Subdivision Holyrood
MLS® Listing ID E4461758
Style Bungalow
Bedrooms 5
Year Built 1953
Lot Size 6,005 Sqft
Acres 0.13786504
Property Sub-Type Freehold
Source REALTORS® Association of Edmonton
Property Description
Location
Province AB
Rooms
Kitchen 1.0
Extra Room 1 Basement 8'3\" x 10'11\" Bedroom 4
Extra Room 2 Basement 15'9\" x 8'6\" Bedroom 5
Extra Room 3 Main level 19'3\" x 12'11 Living room
Extra Room 4 Main level 12'5\" x 10'4\" Dining room
Extra Room 5 Main level 15'8 x 12'8\" Kitchen
Extra Room 6 Main level 11'7\" x 23' Primary Bedroom
Interior
Heating Forced air
Exterior
Parking Features Yes
Fence Fence
View Y/N No
Total Parking Spaces 5
Private Pool No
Building
Story 1
Architectural Style Bungalow
Others
Ownership Freehold
Virtual Tour https://youriguide.com/9115_79_st_nw_edmonton_ab/doc/floorplan_imperial_en.pdf

"My job is to find and attract mastery-based agents to the office, protect the culture, and make sure everyone is happy! "
Unit 1400 - 10665 Jasper Ave, Edmonton, Alberta, T6N1M2, CAN







