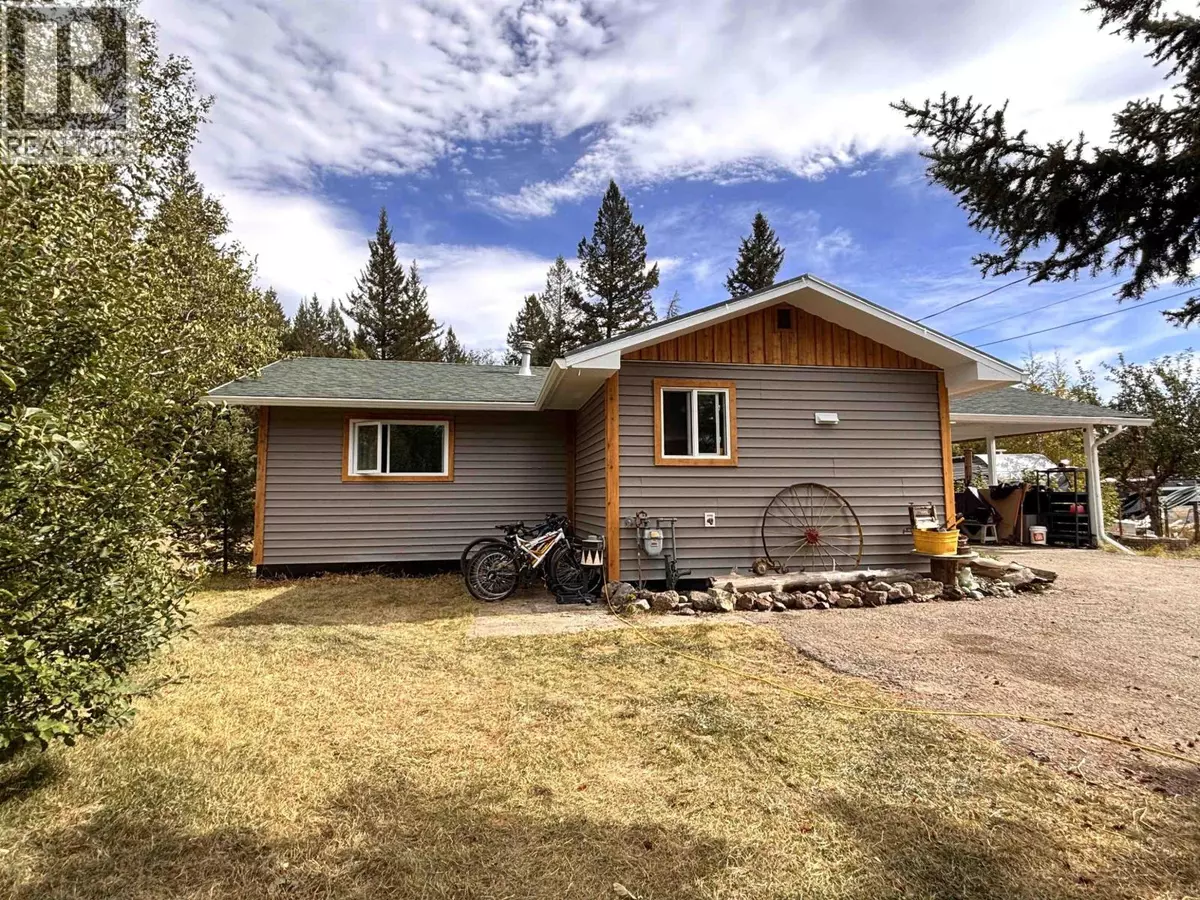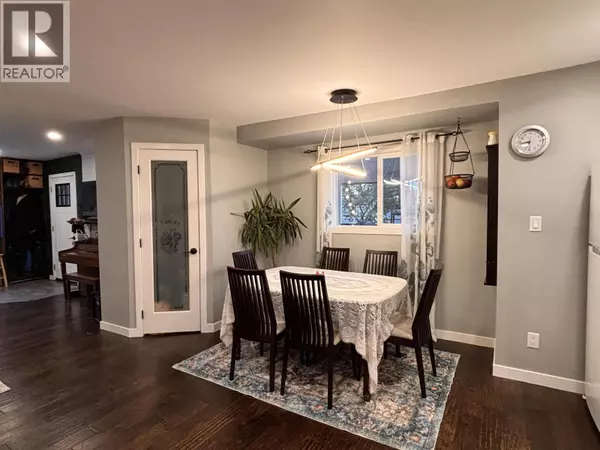
3 Beds
2 Baths
1,430 SqFt
3 Beds
2 Baths
1,430 SqFt
Key Details
Property Type Single Family Home
Sub Type Freehold
Listing Status Active
Purchase Type For Sale
Square Footage 1,430 sqft
Price per Sqft $339
MLS® Listing ID R3050334
Bedrooms 3
Year Built 1970
Lot Size 0.480 Acres
Acres 20908.0
Property Sub-Type Freehold
Source BC Northern Real Estate Board
Property Description
Location
Province BC
Rooms
Kitchen 1.0
Extra Room 1 Basement 13 ft , 2 in X 13 ft , 7 in Recreational, Games room
Extra Room 2 Basement 10 ft , 9 in X 14 ft , 2 in Bedroom 3
Extra Room 3 Basement 3 ft X 10 ft , 8 in Utility room
Extra Room 4 Basement 4 ft , 9 in X 5 ft , 3 in Laundry room
Extra Room 5 Main level 14 ft , 6 in X 15 ft , 8 in Kitchen
Extra Room 6 Main level 13 ft , 6 in X 15 ft , 8 in Living room
Interior
Heating Baseboard heaters, ,
Fireplaces Number 1
Exterior
Parking Features Yes
View Y/N No
Roof Type Conventional
Private Pool No
Building
Story 2
Others
Ownership Freehold

"My job is to find and attract mastery-based agents to the office, protect the culture, and make sure everyone is happy! "
Unit 1400 - 10665 Jasper Ave, Edmonton, Alberta, T6N1M2, CAN







