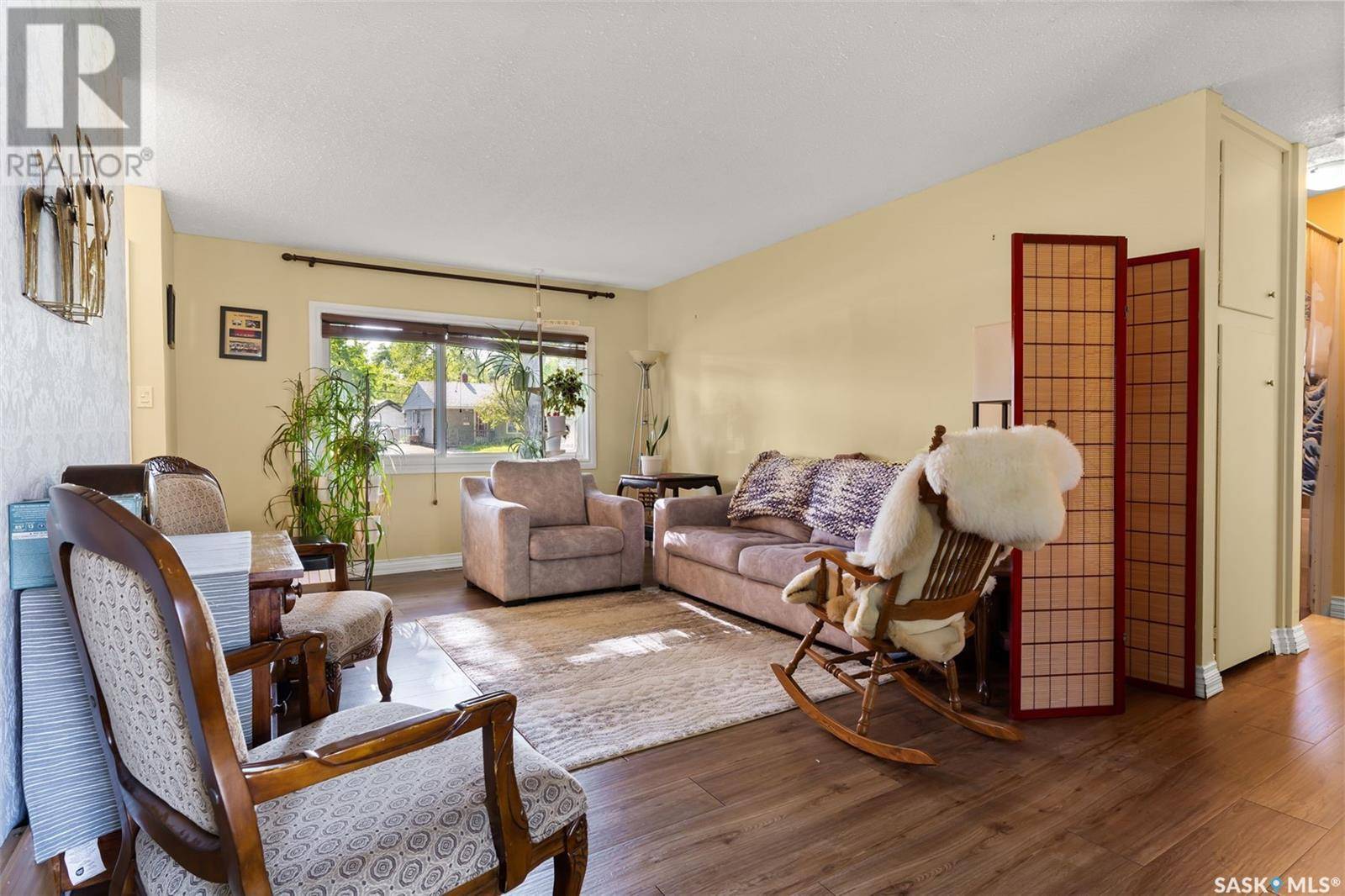3 Beds
2 Baths
1,033 SqFt
3 Beds
2 Baths
1,033 SqFt
OPEN HOUSE
Sun Jul 06, 1:00pm - 2:30pm
Key Details
Property Type Single Family Home
Sub Type Freehold
Listing Status Active
Purchase Type For Sale
Square Footage 1,033 sqft
Price per Sqft $280
Subdivision Whitmore Park
MLS® Listing ID SK011570
Style Bungalow
Bedrooms 3
Year Built 1958
Lot Size 6,322 Sqft
Acres 6322.0
Property Sub-Type Freehold
Source Saskatchewan REALTORS® Association
Property Description
Location
Province SK
Rooms
Kitchen 1.0
Extra Room 1 Main level 4 ft , 5 in X 3 ft , 6 in Foyer
Extra Room 2 Main level 15 ft , 10 in X 11 ft , 11 in Living room
Extra Room 3 Main level 10 ft , 1 in X 9 ft , 10 in Kitchen
Extra Room 4 Main level 9 ft , 4 in X 8 ft , 4 in Dining room
Extra Room 5 Main level 6 ft , 4 in X 4 ft , 5 in 2pc Bathroom
Extra Room 6 Main level 7 ft , 10 in X 4 ft , 10 in 4pc Bathroom
Interior
Heating Forced air,
Cooling Central air conditioning
Exterior
Parking Features Yes
Fence Fence
View Y/N No
Private Pool No
Building
Lot Description Lawn, Garden Area
Story 1
Architectural Style Bungalow
Others
Ownership Freehold
Virtual Tour https://youtube.com/shorts/EkPerB8AMkM?feature=share
"My job is to find and attract mastery-based agents to the office, protect the culture, and make sure everyone is happy! "
Unit 1400 - 10665 Jasper Ave, Edmonton, Alberta, T6N1M2, CAN







