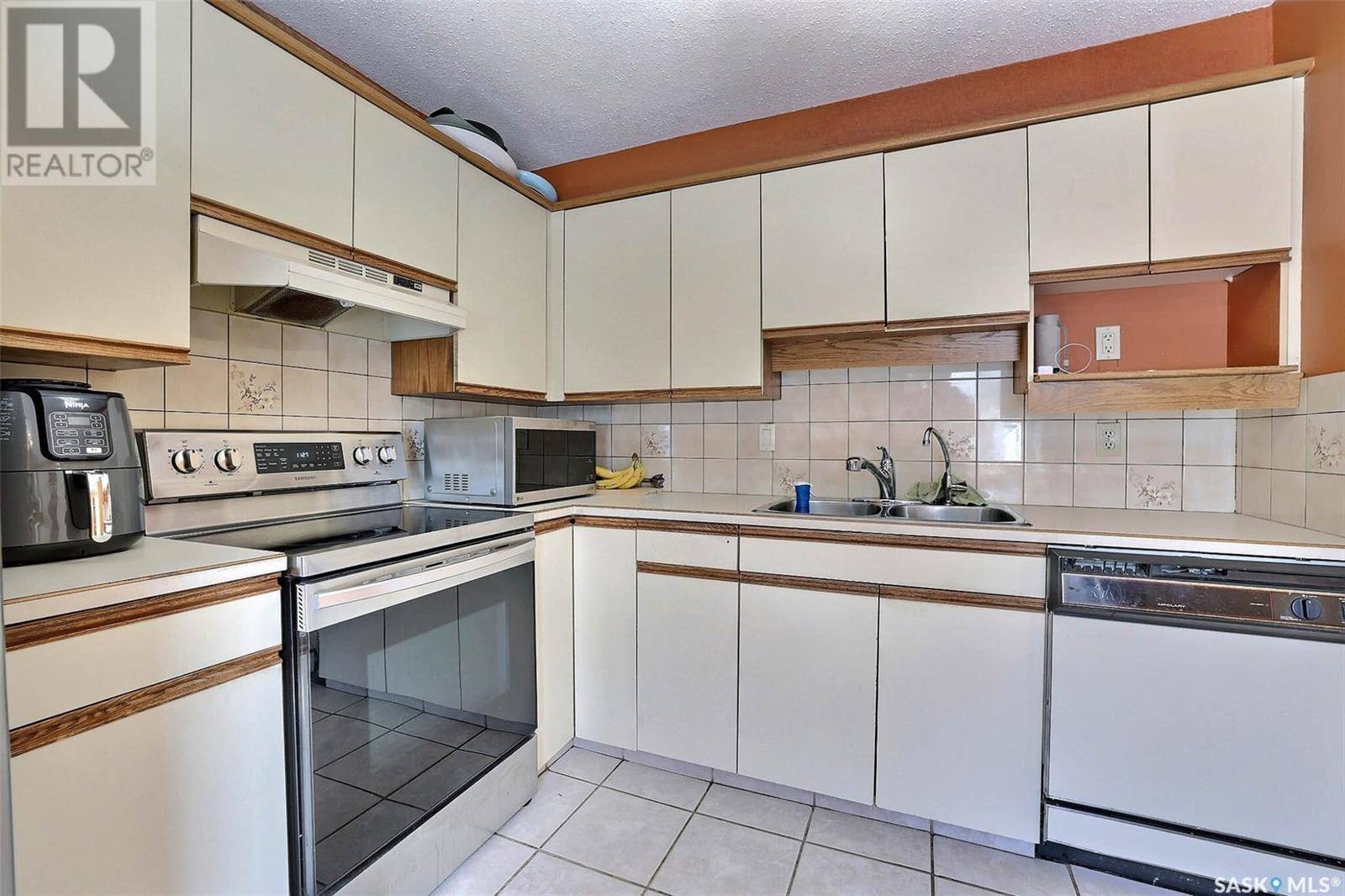4 Beds
2 Baths
1,438 SqFt
4 Beds
2 Baths
1,438 SqFt
Key Details
Property Type Townhouse
Sub Type Townhouse
Listing Status Active
Purchase Type For Sale
Square Footage 1,438 sqft
Price per Sqft $208
Subdivision Albert Park
MLS® Listing ID SK010767
Style 2 Level
Bedrooms 4
Condo Fees $529/mo
Year Built 1973
Property Sub-Type Townhouse
Source Saskatchewan REALTORS® Association
Property Description
Location
Province SK
Rooms
Kitchen 1.0
Extra Room 1 Second level 13 ft , 4 in X 11 ft , 1 in Primary Bedroom
Extra Room 2 Second level Measurements not available Laundry room
Extra Room 3 Second level 10 ft X 11 ft Bedroom
Extra Room 4 Second level 12 ft , 5 in X 8 ft Bedroom
Extra Room 5 Second level Measurements not available 4pc Bathroom
Extra Room 6 Second level 14 ft X 7 ft Bedroom
Interior
Heating Forced air,
Cooling Central air conditioning
Fireplaces Type Conventional
Exterior
Parking Features Yes
Garage Spaces 2.0
Garage Description 2
Fence Fence
Community Features Pets Allowed With Restrictions
View Y/N No
Private Pool Yes
Building
Story 2
Architectural Style 2 Level
Others
Ownership Condominium/Strata
"My job is to find and attract mastery-based agents to the office, protect the culture, and make sure everyone is happy! "
Unit 1400 - 10665 Jasper Ave, Edmonton, Alberta, T6N1M2, CAN







