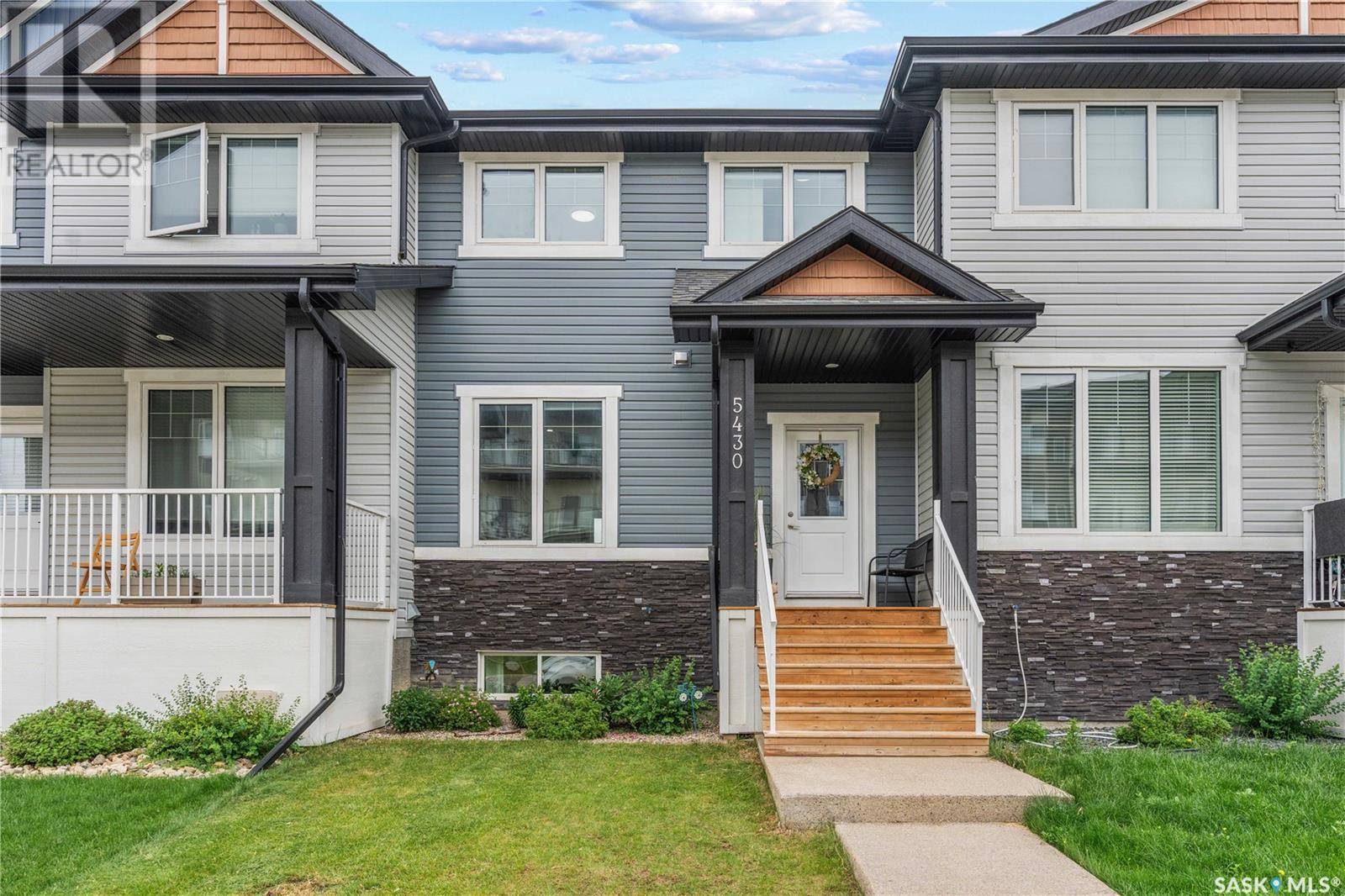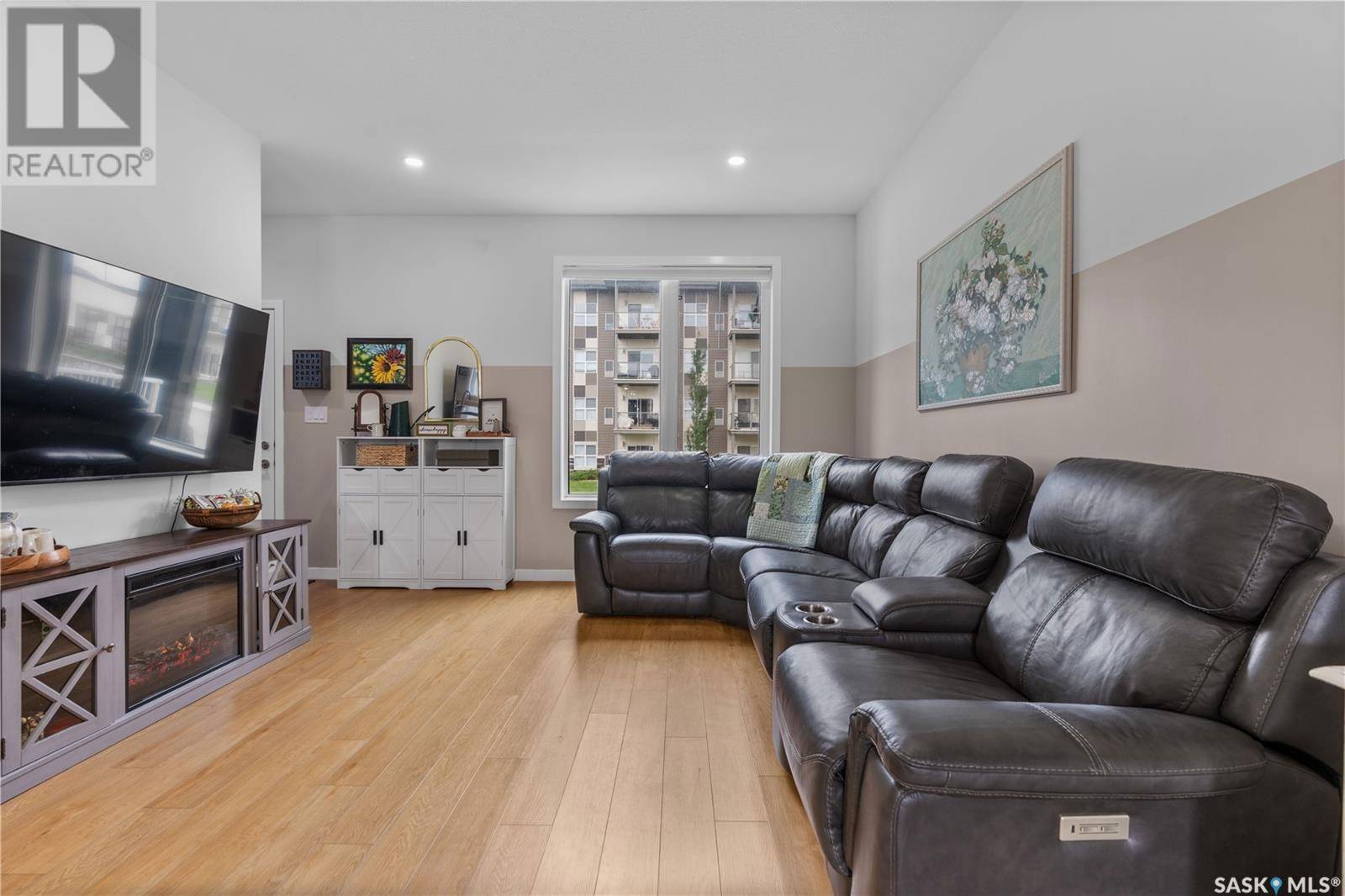3 Beds
3 Baths
1,360 SqFt
3 Beds
3 Baths
1,360 SqFt
OPEN HOUSE
Sun Jul 06, 3:00pm - 4:30pm
Key Details
Property Type Townhouse
Sub Type Townhouse
Listing Status Active
Purchase Type For Sale
Square Footage 1,360 sqft
Price per Sqft $301
Subdivision Eastbrook
MLS® Listing ID SK010485
Style 2 Level
Bedrooms 3
Year Built 2021
Lot Size 2,292 Sqft
Acres 2292.0
Property Sub-Type Townhouse
Source Saskatchewan REALTORS® Association
Property Description
Location
Province SK
Rooms
Kitchen 1.0
Extra Room 1 Second level 12 ft X 10 ft , 10 in Primary Bedroom
Extra Room 2 Second level Measurements not available 4pc Ensuite bath
Extra Room 3 Second level 9 ft , 3 in X 9 ft , 5 in Bedroom
Extra Room 4 Second level 9 ft , 1 in X 9 ft , 4 in Bedroom
Extra Room 5 Second level Measurements not available 4pc Bathroom
Extra Room 6 Second level Measurements not available Laundry room
Interior
Heating Forced air
Cooling Central air conditioning
Exterior
Parking Features Yes
Fence Fence
View Y/N No
Private Pool No
Building
Lot Description Lawn
Story 2
Architectural Style 2 Level
Others
Ownership Freehold
"My job is to find and attract mastery-based agents to the office, protect the culture, and make sure everyone is happy! "
Unit 1400 - 10665 Jasper Ave, Edmonton, Alberta, T6N1M2, CAN







