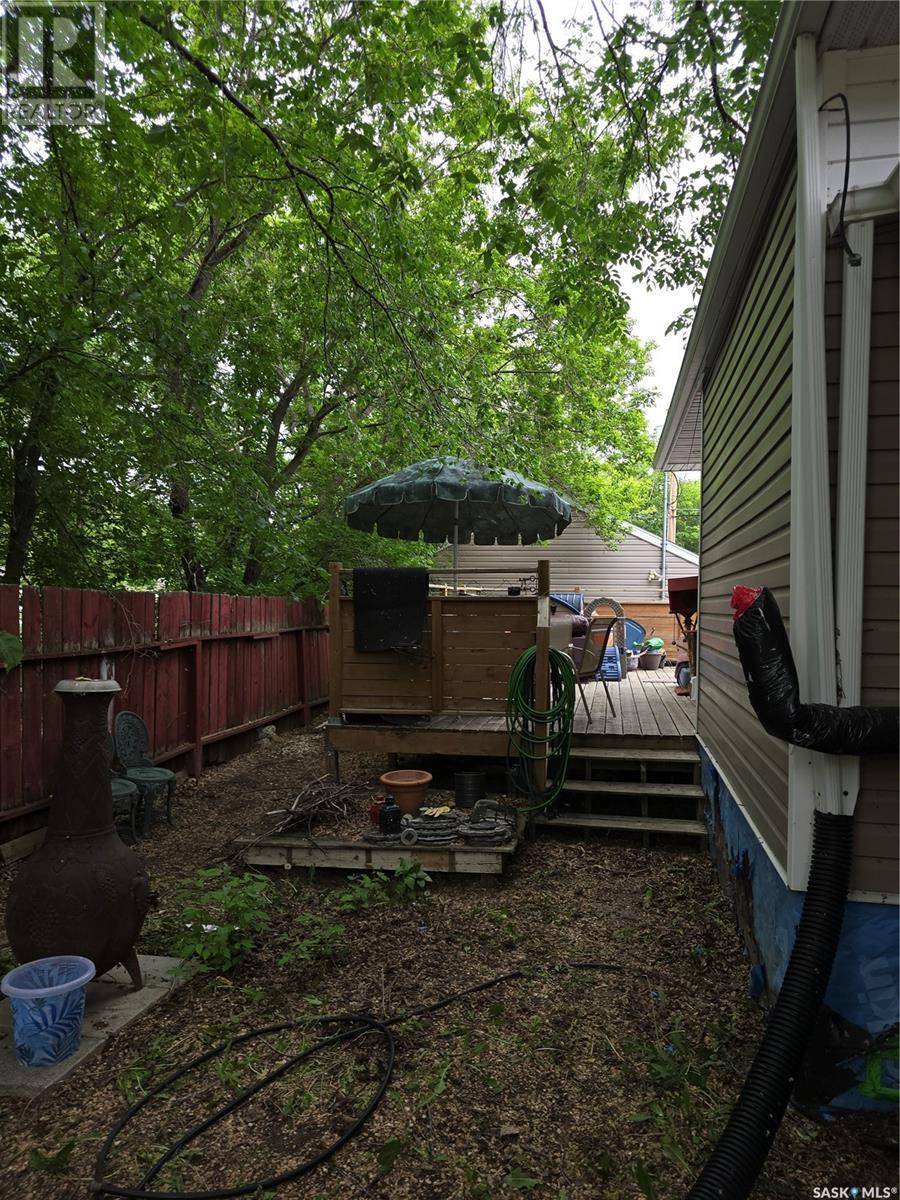3 Beds
1 Bath
1,270 SqFt
3 Beds
1 Bath
1,270 SqFt
Key Details
Property Type Single Family Home
Sub Type Freehold
Listing Status Active
Purchase Type For Sale
Square Footage 1,270 sqft
Price per Sqft $184
Subdivision Mount Royal Rg
MLS® Listing ID SK009643
Style Bungalow
Bedrooms 3
Year Built 1955
Lot Size 6,202 Sqft
Acres 6202.0
Property Sub-Type Freehold
Source Saskatchewan REALTORS® Association
Property Description
Location
Province SK
Rooms
Kitchen 1.0
Extra Room 1 Main level 10 ft , 2 in X 10 ft , 5 in Kitchen
Extra Room 2 Main level 12 ft , 2 in X 11 ft , 3 in Dining room
Extra Room 3 Main level 15 ft , 3 in X 11 ft , 3 in Family room
Extra Room 4 Main level 16 ft , 2 in X 12 ft , 6 in Living room
Extra Room 5 Main level 14 ft , 3 in X 12 ft , 2 in Primary Bedroom
Extra Room 6 Main level 9 ft , 4 in X 12 ft , 2 in Bedroom
Interior
Heating Forced air,
Cooling Central air conditioning
Exterior
Parking Features Yes
Fence Fence
View Y/N No
Private Pool No
Building
Lot Description Lawn, Garden Area
Story 1
Architectural Style Bungalow
Others
Ownership Freehold
"My job is to find and attract mastery-based agents to the office, protect the culture, and make sure everyone is happy! "
Unit 1400 - 10665 Jasper Ave, Edmonton, Alberta, T6N1M2, CAN





