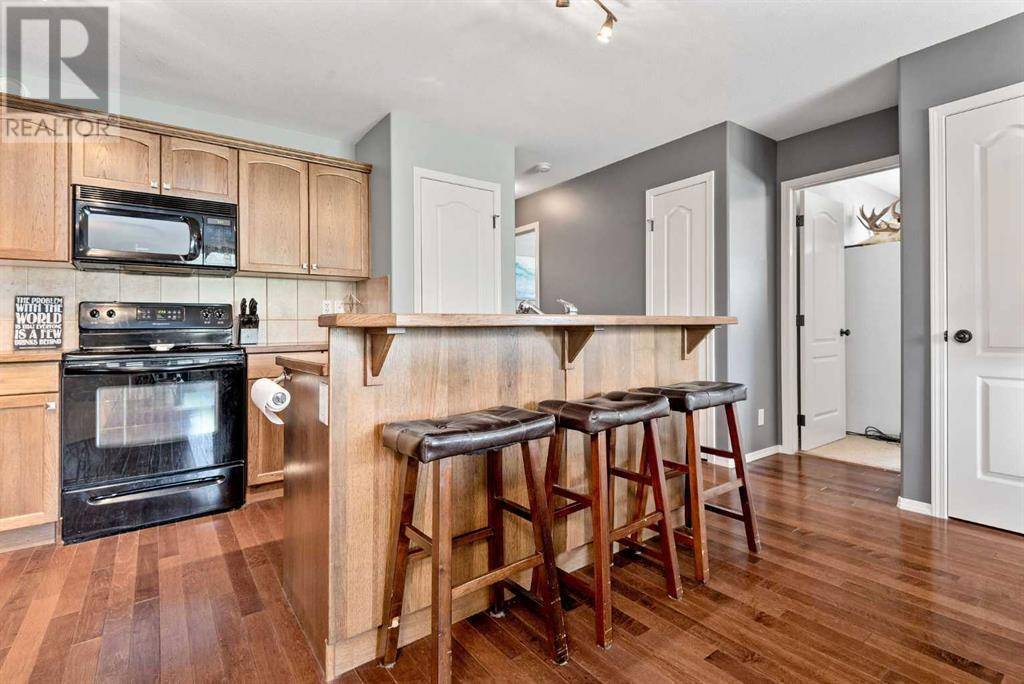2 Beds
1 Bath
1,032 SqFt
2 Beds
1 Bath
1,032 SqFt
Key Details
Property Type Condo
Sub Type Condominium/Strata
Listing Status Active
Purchase Type For Sale
Square Footage 1,032 sqft
Price per Sqft $218
Subdivision Panorama Estates
MLS® Listing ID A2230006
Bedrooms 2
Condo Fees $285/mo
Year Built 2009
Property Sub-Type Condominium/Strata
Source Central Alberta REALTORS® Association
Property Description
Location
Province AB
Rooms
Kitchen 0.0
Extra Room 1 Main level 8.92 Ft x 5.33 Ft 4pc Bathroom
Extra Room 2 Main level 9.17 Ft x 10.50 Ft Bedroom
Extra Room 3 Main level 18.58 Ft x 12.17 Ft Other
Extra Room 4 Main level 12.08 Ft x 8.92 Ft Laundry room
Extra Room 5 Main level 14.08 Ft x 13.67 Ft Living room
Extra Room 6 Main level 12.50 Ft x 12.92 Ft Primary Bedroom
Interior
Heating Forced air
Cooling None
Flooring Carpeted, Laminate
Exterior
Parking Features No
Community Features Pets Allowed, Pets Allowed With Restrictions
View Y/N No
Total Parking Spaces 2
Private Pool No
Building
Story 2
Others
Ownership Condominium/Strata
Virtual Tour https://youriguide.com/a6_99_pioneer_way_blackfalds_ab/
"My job is to find and attract mastery-based agents to the office, protect the culture, and make sure everyone is happy! "
Unit 1400 - 10665 Jasper Ave, Edmonton, Alberta, T6N1M2, CAN







