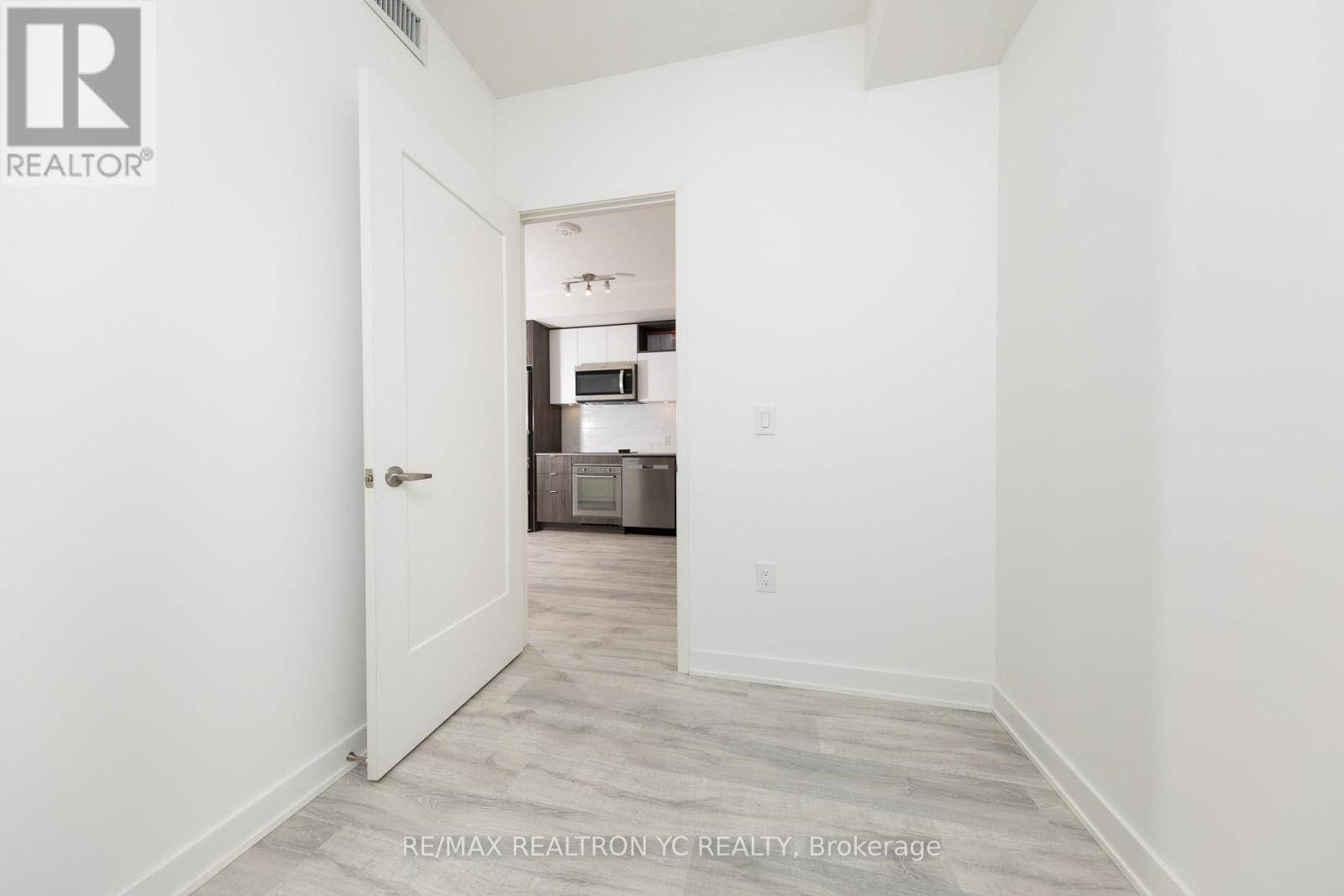2 Beds
2 Baths
500 SqFt
2 Beds
2 Baths
500 SqFt
Key Details
Property Type Condo
Sub Type Condominium/Strata
Listing Status Active
Purchase Type For Rent
Square Footage 500 sqft
Subdivision Waterfront Communities C8
MLS® Listing ID C12199103
Bedrooms 2
Property Sub-Type Condominium/Strata
Source Toronto Regional Real Estate Board
Property Description
Location
Province ON
Rooms
Kitchen 1.0
Extra Room 1 Main level 3.52 m X 2.74 m Living room
Extra Room 2 Main level 3.05 m X 2.38 m Dining room
Extra Room 3 Main level 3.05 m X 2.38 m Kitchen
Extra Room 4 Main level 2.87 m X 2.74 m Primary Bedroom
Extra Room 5 Main level 2.13 m X 2.44 m Den
Interior
Heating Forced air
Cooling Central air conditioning
Flooring Laminate
Exterior
Parking Features No
Community Features Pet Restrictions
View Y/N No
Private Pool No
Others
Ownership Condominium/Strata
Acceptable Financing Monthly
Listing Terms Monthly
"My job is to find and attract mastery-based agents to the office, protect the culture, and make sure everyone is happy! "
Unit 1400 - 10665 Jasper Ave, Edmonton, Alberta, T6N1M2, CAN







